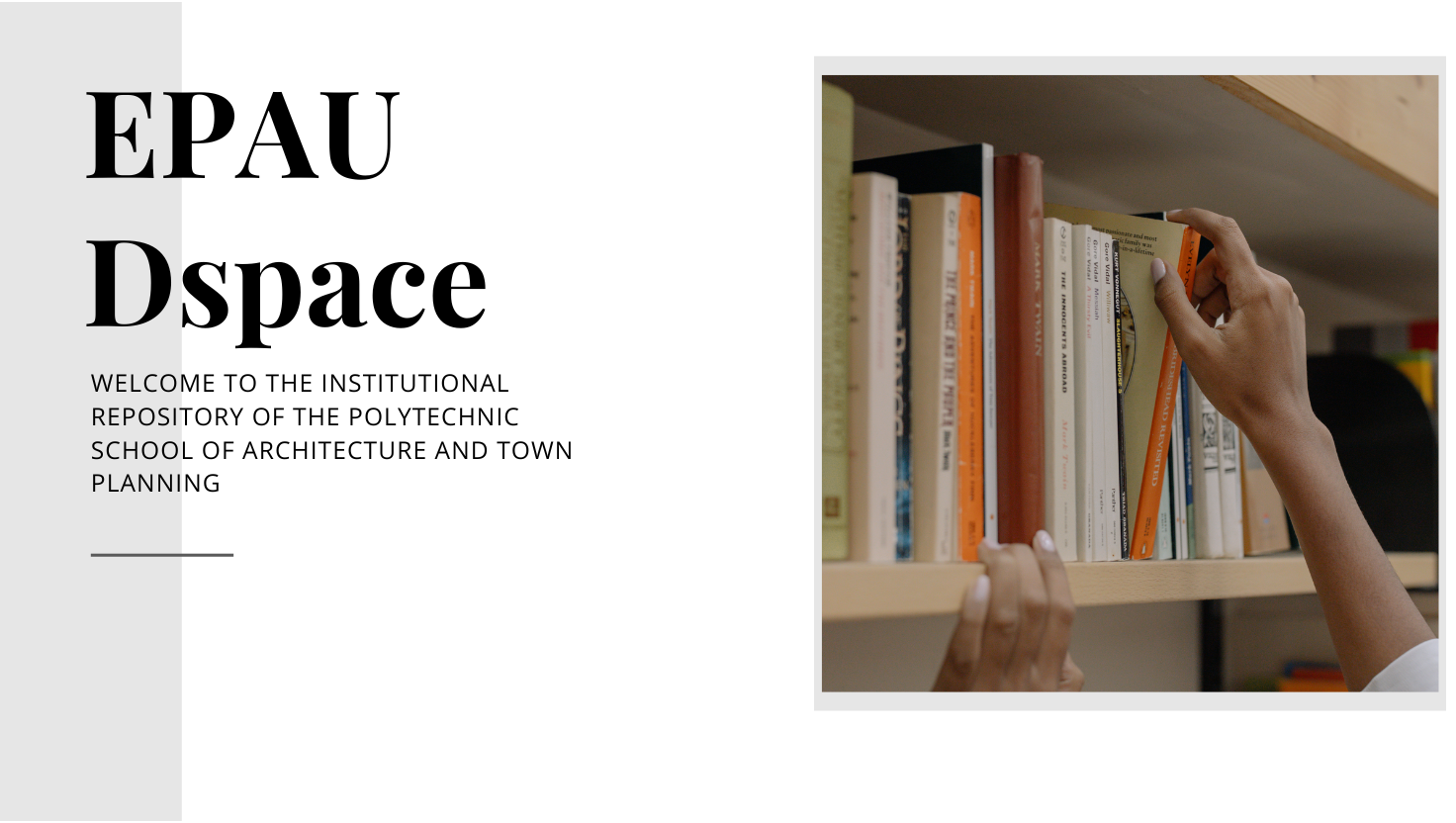Communities in DSpace
Select a community to browse its collections.
Recent Submissions
Les quartiers ''nouveaux'' a vocation commerciale en périphérie Algeroise Quelles potentialités de développement? Cas de quartiers de l'agglomération du Hamiz
(Epau, 2013) NOURI ,Lila.; CHEBALLAH-HEZIL, Hassina [Rapporteur ]
La participation citoyenne dans les processus d'édification des équipements publics en Algérie Entre enjeux et réalité
(Epau, 2013) BALLA,Nassim; BOUALLAG AZOUI, Ouafida [Rapporteur].
Eléments d'approche pour la définition des enjeux locaux d'éco-quartiers
(Epau, 2013) BECHIR ,Meriam; SRIR, Mohamed [Rapporteur
L'impact du réseau de transport sur l'accessibilité au centre commercial de Bab Ezzouar
(Epau, 2013) HAMIDI,Asmaa.; BAOUNI, T [Rapporteur] | MERRAD, B [Rapporteur].
La qualité du logement collectif en Algérie
(Epau, 2013) GUELMI,Sarra.; SOUICI,Belgacem

